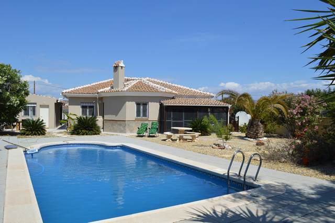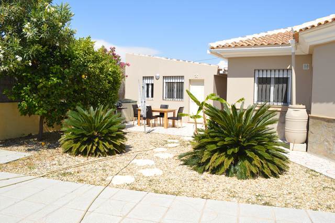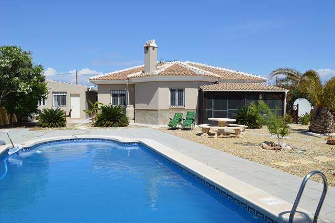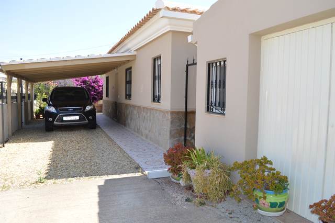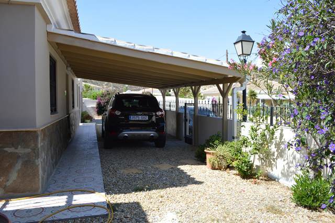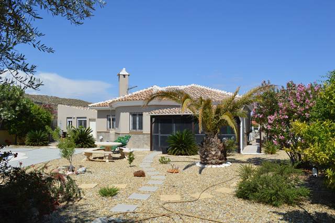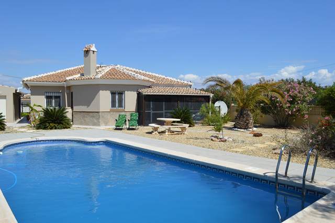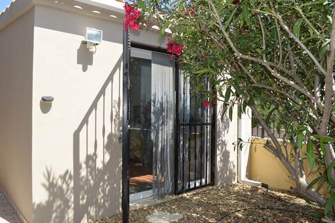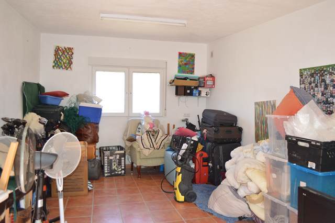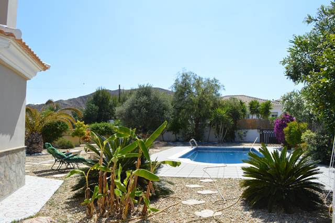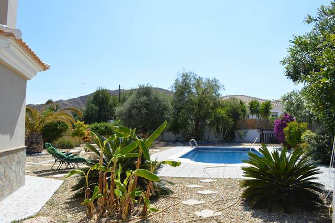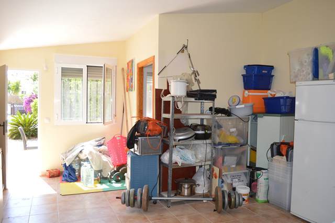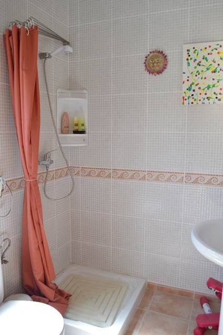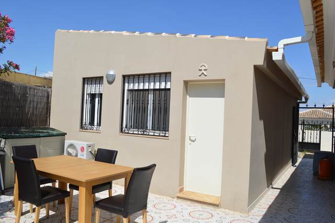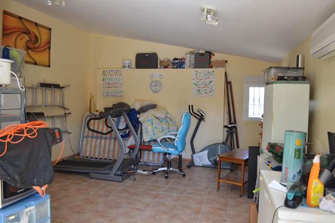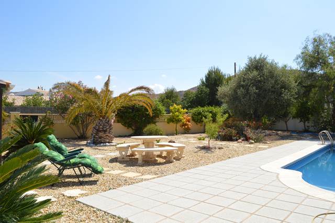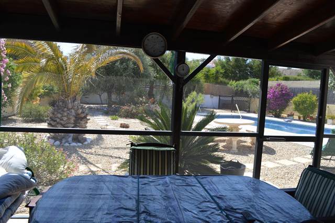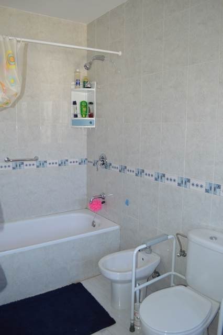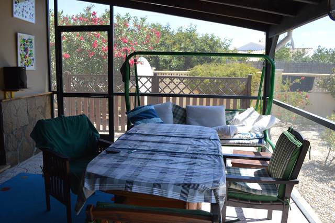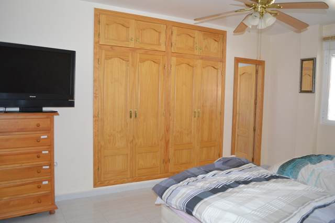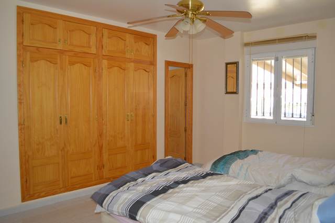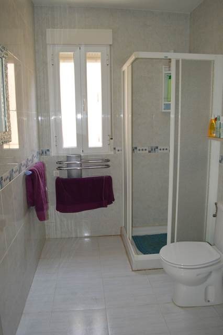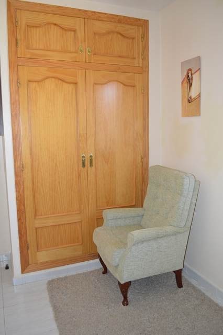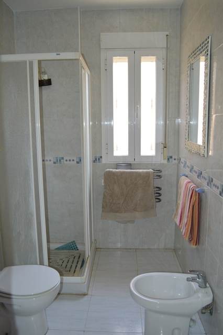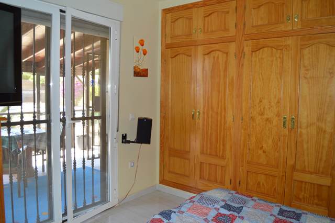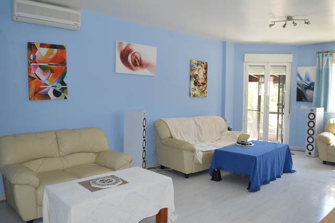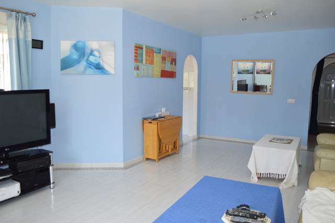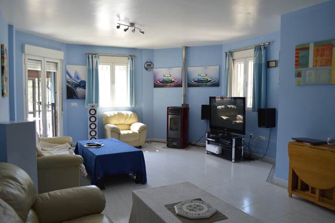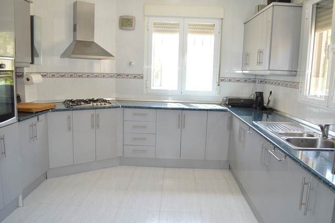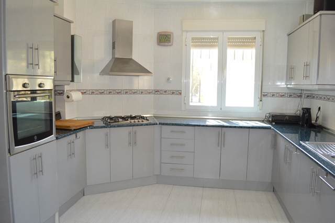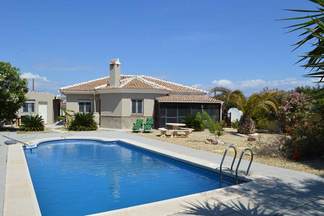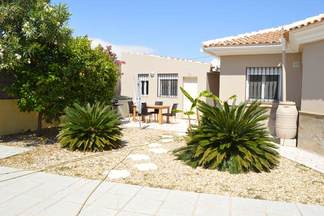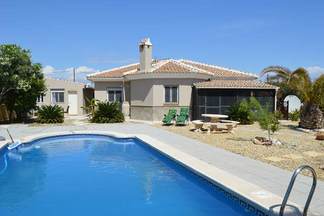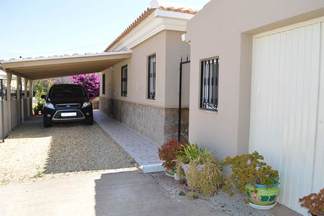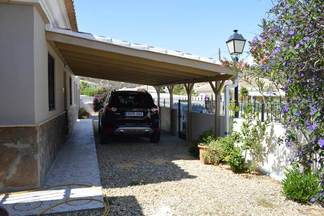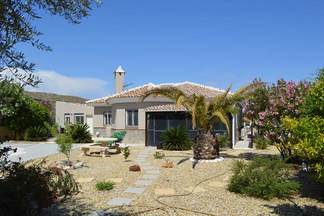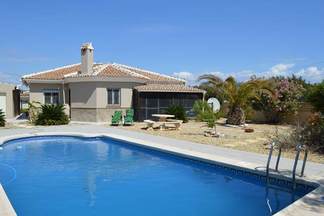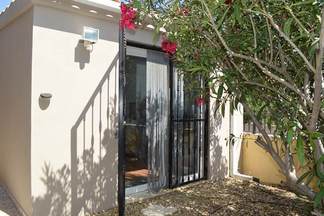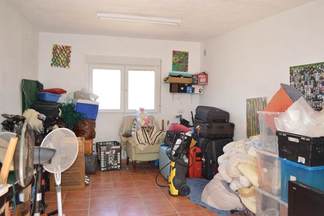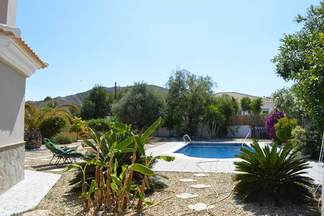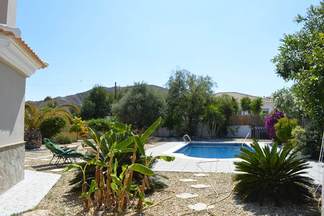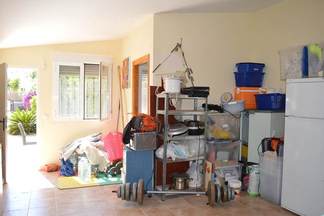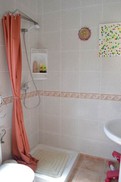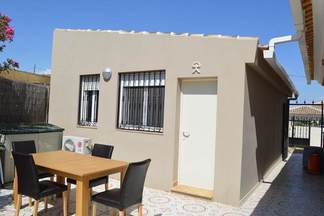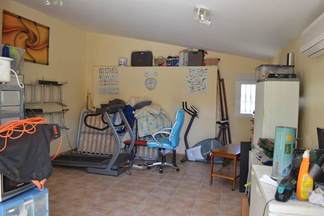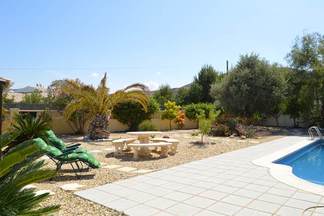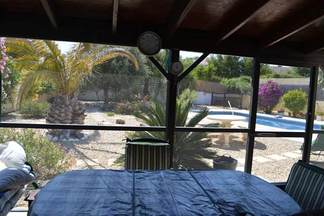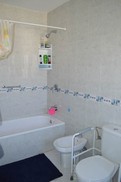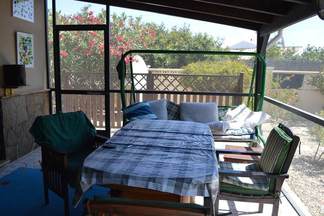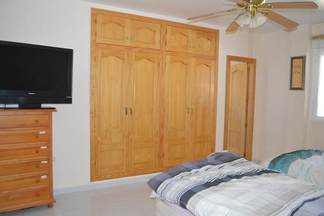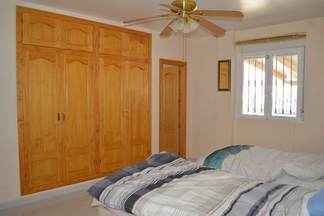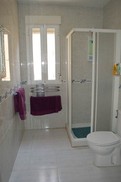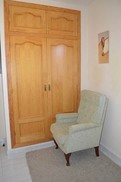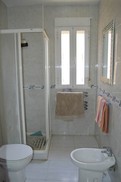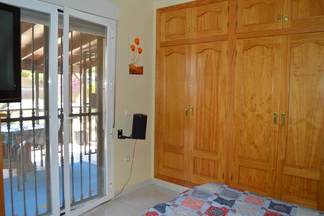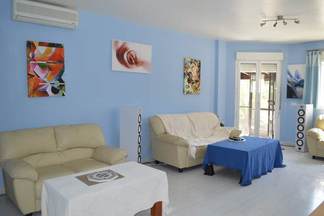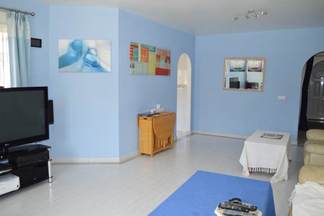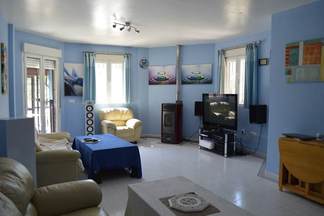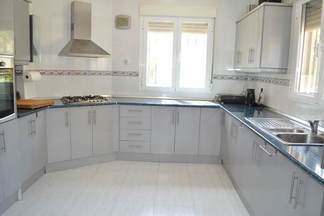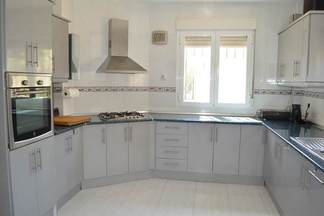Property Details
Arboleas, Almeria 04660
Offered at €229,500Villas for sale in Arboleas Almeria Spain
Spacious 3 bed 3 bath villa with detached garage, store room, car port and swimming pool on larger than average plot of 853m with lovely views
A very rare to market 3 bed 3 bath detached villa with garage which could easily and cheaply be converted into a self contained guest annexe.
This lovely villa is set on a larger than average plot of 853m in a much sought after location less than 5 minutes drive from the village of Arboleas. The village has all the amenities you require for day to day living including an excellent supermarket, tapsa bars and restaurants, brand new medical centre, chemist, post office, banks etc. There is a street market on Saturdays and the med coastal resorts of Vera Playa, Mojacar etc can be reached within 25 to 35 minutes. There are three airports within easy reach via excellent motorway connections, Almeria, Murcia and Alicante.
The villa has 142m of living space and comprises of a double entrance hall of 13m which leads to a very spacious 30m master bedroom with fitted wardrobes and an en suite bathroom. A 20m guest bedroom with fitted wardrobes, double doors leading to a covered terrace overlooking the pool and an en suite shower room, a 12m guest bedroom and a family shower room. Off the hallway an archway leads to a very spacious 32m lounge and dining room with a pellet burning fire and double doors leading out to the covered terrace. Off the dining area is a 12m fully fitted kitchen and a separate utility room with side access door. There is hot and cold air conditioning installed throughout, fly screens on all windows and security grills etc.
On the outside the larger than average 853m plot has double sliding gates leading to a covered car port and to the 33m detached garage. The garage is fully tiled and has the benefit of a shower room and so could easily be converted to a spacious guest annexe with simply and cheaply adding some dividing walls. To the side of this is also a built in storage room ideal for sun beds etc. To the other side of the villa is a separate casita store room of 13m which again is fully tiled and would make an ideal games room etc.
The garden is well established with trees, shrubs and plants and is completely private with lovely mountain views. There is an 8x4 swimming pool with surrounding terrace and off the lounge and master bedroom a fly screen enclosed terrace perfect for alfresco dining.
Additional extras include guttering, hot and cold air conditioning, pellet burning fire, fly screens, internet etc.
Ref PPADHA 1044
Price 229,950 euros


